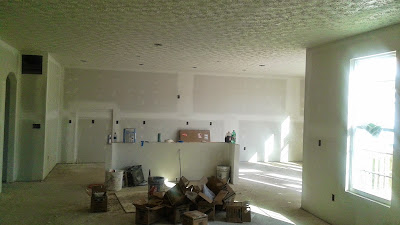By request, some pictures of our Bonus Bedroom ...
This is the second level floor plan that includes our 5th bedroom ...
It's my understanding that Ryan Homes (at least in our community), is no longer allowing the 5th bedroom option upstairs, but is still allowing a bonus room area. We were permitted to include the bedroom because we had already priced out our plan before the change was made. With four boys, 5 bedrooms were very important to us; especially since it gave us another full bath for them to share upstairs.
Pictures of the progress ...
 |
| Bathroom |
I will try to get my husband to snag some pictures of the garage entryway ... it is a bit tough to get shots in there, because there is very little natural light and the overhead lighting is not yet installed.













































